Anatomy of a Professional Studio Kitchen
Designing & Building A Kitchen for Film, Photography and Entertaining
by Christy Rost
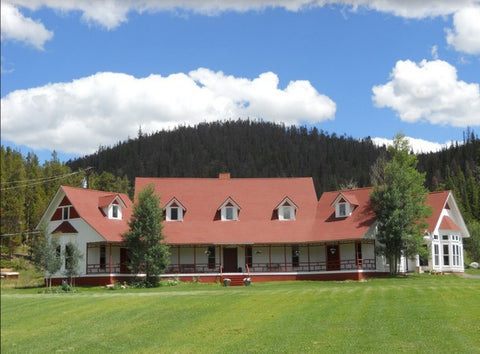
Public Television chef, cookbook author, and entertaining guru Christy Rost has her own professional kitchen that doubles as a production studio for her television series. It goes by many names: the new kitchen, the studio kitchen, and even the big kitchen. It’s one of two in Christy’s 1898 historic mountain home in Breckenridge, Colorado. The truly unique estate was built by a Colorado gold baron as a wedding gift for his bride, aptly named Swan’s Nest.
Tucked into what had originally been the gold baron’s office, complete with a vault where he stored his fortune, the old kitchen has been completely renovated and is featured in Ms. Rost’s popular holiday program, A Home for Christy Rost: Thanksgiving, which has been broadcast more than 7,000 times nationwide on PBS and Create TV.
The ‘new kitchen,’ by contrast, is a professional film studio built largely for the purpose of expanding Christy’s popular national programming. Without the gentle coaxing of a couple of prominent chef colleagues, her popular programming may never have expanded as it has. Both Julia Child and Martin Yan of Yan Can Cook had encouraged Christy to make the leap to PBS and, as a result, the big (new) kitchen came to be… but only after an extensive, three-year restoration of the entire Swan’s Nest property.
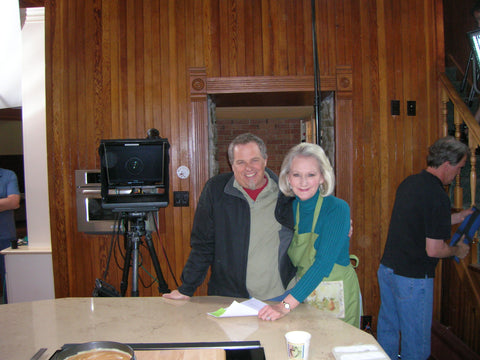
A studio kitchen is a daunting and complex undertaking in its own right; it must be a fully functional, utilitarian kitchen for seamless preparation, cooking, baking, hosting others and service-friendly. It must also be a multifunctional film set, requiring design elements that serve the chef and the film crew equally with a lot of extras that the average chef would never consider such as adequate distances for getting perfect shots, flexibility to move lighting and rigging all the time, and a lot of other unforeseen improvisation and juggling that results from long shoots.
Christy and her husband, Randy Rost, had a major advantage taking on a project of this magnitude. Randy’s knowledge of construction and engineering coupled with Christy’s background in cooking, home decorating, and television production gave the couple a considerable leg up. They approached the kitchen studio ‘design-build’ process with a clear vision and understanding of the scope and breadth of the project at the onset. They carefully considered each element, from cabinet appearance to storage to the functionality of each appliance and how it works for cooking and filming alike. Christy’s ongoing relationship with WellnessMats allowed her to take some of her design ideas to the next level because it had to look as good as it was going to function!
Christy’s Studio Kitchen Must-Haves
The studio kitchen addition to Swan’s Nest needed to fulfill four criteria:
- It had to blend seamlessly with the exterior style and architecture of the present house.
- The kitchen needed to be large enough to comfortably accommodate a television crew and filming equipment.
- The space needed to provide a location for everyday meals, casual gatherings and classes that Christy teaches during her production “downtime.”
- Space for a large, walk-in pantry with an abundance of shelving for ingredients, cooking equipment, and her large collection of serveware.
The Design Elements:
Overall Design
Swan’s Nest was designed by “Gold Dredge King” Ben Revett to face the Tenmile Range, and features several bay windows overlooking 12,000-ft. mountain peaks. In designing the studio kitchen, a large-scale bay window was incorporated into the southwest wall, providing much-needed architectural continuity while taking advantage of natural light and breathtaking mountain views. This bay window also created a natural location for a table for everyday meals and a place to casually entertain family and friends. Additionally, strategically located windows on the back kitchen walls provided essential light and breathtaking views of Christy’s rock garden and mountain behind the house.
Heating
In-floor, hot-water radiant heating was chosen for the studio kitchen to maintain constant temperatures. With multiple heating zones throughout the property (sixteen to be exact), the pantry was designed with a separate heating zone, keeping sensitive ingredients cool throughout the year to prolong shelf life. A gas fireplace was installed in one wall as an ambient fixture, offering additional warmth when temperatures outdoors dipped below zero.
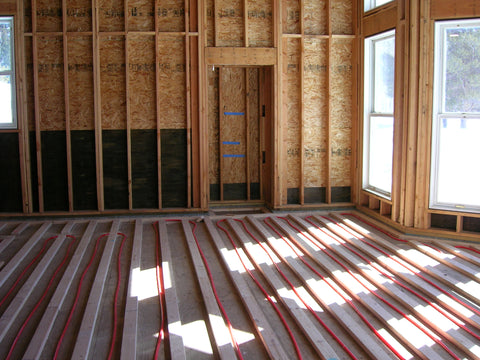
Flooring
Christy chose Grade A hickory in 12-foot lengths, which is both durable and features fewer knots in the faces of the boards. This pristine, hardwood flooring is complemented throughout by WellnessMats, enhancing the natural beauty of the hickory while offering unmatched support for Christy’s legs, back and lower extremities. They also transfer warmth effectively from the in-floor heating up to her toes!

Appliances
Christy’s relationship with KitchenAid and their superior products simplified many of her choices. She and Randy selected KitchenAid for all the major appliances in the studio kitchen. Function and aesthetics played an equal role in selection, and became defining visual elements in the final design of the kitchen. Because Christy teaches classes, films, and entertains frequently, she requires two dishwashers and two sets of large, deep sinks to accommodate the stacks of dishes, large platters, and roasting pans that amass quickly. The five-burner gas cooktop was positioned in the center of her 9’ x 5’ island, ideal for teaching and on-air demonstrations, but also allowing her to comfortably interact with both guests and students in her own personal way. Large double-ovens accommodate Christy’s passion for baking, a 4’ wide side-by-side refrigerator, and a discreetly placed trash compactor completed the appliance selection.
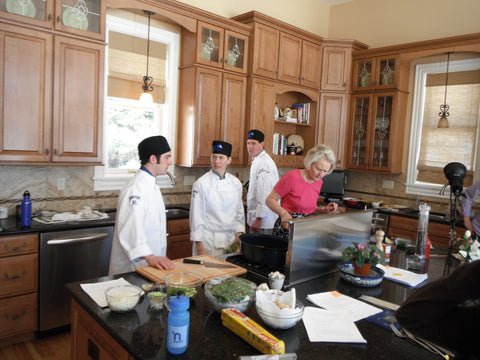
Cabinetry
Christy and Randy chose cabinetry by Waypoint Living Spaces, a division of American Woodmark. Since timing was a serious consideration to insure that at least one of the kitchens was fully operational in time to film her upcoming holiday television show for American Public Television.
The available styles and color selections figured heavily into the decision to choose a ‘semi-custom’ cabinetry solution. The old kitchen is adjacent to the dining room, and featured original wood paneling on the walls and ceiling – a building style quite common in Colorado mountain homes in the late 18th century – so it was a priority to add light to this space with more formal, creamy-white cabinetry highlighted with a butterscotch glaze to act as a ‘bridge’ to the existing historic paneling. In the studio kitchen, the wall of windows provided abundant light, so Christy’s focus shifted to casual cabinetry that brought nature indoors.
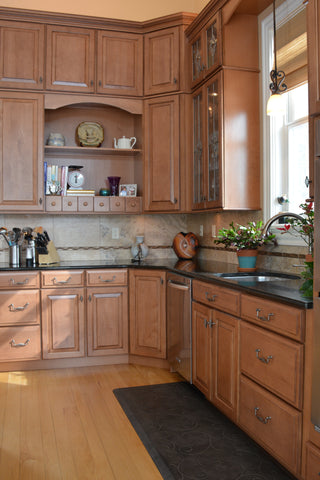
Countertops
Christy chose Zodiaq by DuPont quartz countertops for the new studio kitchen for its durability, stain resistance and stunning appeal. Her charcoal WellnessMats are the perfect accent to the black quartz, offsetting the shimmer of the quartz while delivering the very same performance that is demanded by a professional kitchen. A studio kitchen is a professional multipurpose room, receiving the most unexpected wear and tear during long days on the set. With multitudes of production and kitchen assistants, photographers, lighting and grip teams, even cooking students matriculating through this high-traffic kitchen, Christy’s beautiful studio has to look like a home but perform like a cooking line in a popular restaurant. She knew that quartz and the WellnessMats would stand up to daily rigors, requiring less upkeep than most kitchen surfaces, but look camera-ready when it was time to shoot. With a multitude of color and pattern options, quartz and charcoal WellnessMats were an effortless choice (literally), creating dramatic decorating accents that would consistently outperform under the harshest of circumstances...

Lighting
High-efficiency task lighting as well as prevalent ambient lighting are essential in a kitchen, even more so in a professional kitchen, so special attention was given to this area. Recessed lighting was installed throughout the new kitchen’s ceiling, with a concentration of task lighting directly over the island. Dimming options allow for regulating the quality of light output based on the scene and shot condition, from a soft, ambient quality of light to ‘hotspotting’ for feature effect. Dimmer switches combined with adjacent light sources proved to be a recipe for success, providing limitless conditional lighting. Finally, under-counter lighting with high and low switches was installed along the entire length of the back counters, providing soft lighting to create a subtle emphasis on the details. As a result, the new kitchen can be everything to nearly everyone - one that welcomes guests in person, students training or for capturing the perfect on-screen moments, meeting all of Christy’s professional needs.
...That’s a Wrap!
Christy’s studio kitchen is not something that a lot of traditional home cooks or even many professional chefs will ever have to tackle firsthand, but as you see, it requires a lot of thought, preparation, time, care, focus and selection to make it all work - and for the viewing audience, the final production has to appear seamless if not effortless. It takes a village to pull all of that off, with many hands on deck to help make Christy’s production a consistent reality. The new kitchen is the creative playground for a seasoned television chef like Christy, and she has proven that a perfectly executed show can have a lot of moving parts, but work well when it is all done correctly.
Lucky for Christy, WellnessMats has her back (and hips, knees, and feet, and lower extremities…) while she’s busy making magic on and offscreen.
